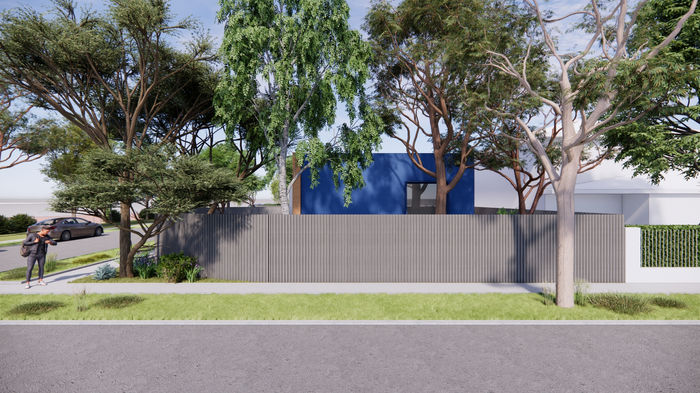top of page
My Architect was approached to develop a concept for this landmark mid century modern home in Beaumaris, with the aim to make it more suitable to today’s way of living for a growing family.
Architect, Robert Harwood, recognised the importance of maintaining the expression of its key MCM features such as the signature roof forms, materials, overall building plan and existing native vegetation.
At the same time, the brief included a complete reconfiguration and extension of internal spaces to make it more suitable for contemporary living. This project is at planning approval stage.

Credits.
Architect
Robert Harwood
Builder
Interior Designer
Photography
Engineer
Project & Styling
Architect name
bottom of page









