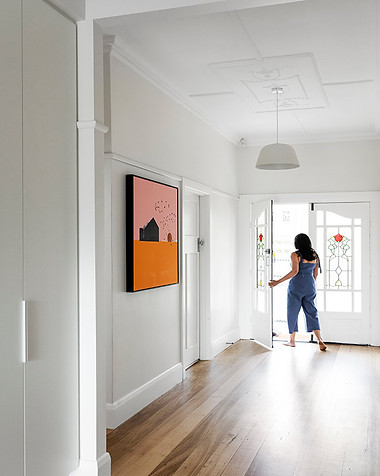HOW IT WORKS
3 simple steps to architect-designed living

Step 1
See what's possible
Once you’ve completed our briefing form (don't worry, it's brief!) we’ll arrange for an architect from our team to visit your property for your Site Visit and feasibility session. You'll gain solid, professional, advice and clarity about what’s possible for your proposed new build, development or renovation. Your architect will also provide a ballpark idea of construction cost.

Step 2
Gain an architect-designed concept
Move to Stage 2 and you’ll gain an architect-designed, masterplan concept – the really exciting part! You’ll also receive a tailored costing to completion, with set fees for each stage.
Your scaled, professionally drawn Concept Drawings are the first version of the design direction on paper. They become the basis for the evolution of your drawings going forward, as your project progresses through design development, planning approvals, building permits and beyond.

Step 3
Professional management to completion
Working with My Architect means your architect will be with you through each stage.
Not only designing but identifying and visualising your aims and guiding you through design development, planning approvals, interior design, building approval and tendering to our recommended builders. Our architects stay involved right through the construction stage to ensure delivery of the works to your high expectations.
